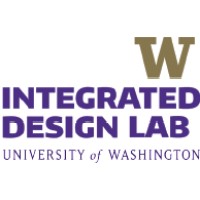The Metropole Project: Webinar & In-Person Tour
Setting a new standard for community spaces, building restoration, and whole-building efficiency.
Join BetterBricks and the University of Washington Integrated Design Lab for a webinar and in-person tour of the Metropole Project—a set of 19th-century buildings reimagined as a vibrant, sustainable hub for community, culture, and collaboration. Led by the Satterberg Foundation, the project embodies a commitment to revitalizing Seattle’s Pioneer Square neighborhood by creating a positive, inclusive space where nonprofits, art, and events converge.
The first event is a live webinar featuring the building owner and design team as they share the project’s vision, challenges, and integrated design strategies. Then, those in the Seattle area can optionally join us for an in-person tour and gathering at the Metropole to experience first-hand the building’s high-performance features and community impact.
These events are ideal for architects, mechanical engineers, building owners and managers, and sustainability professionals interested in adaptive reuse, deep energy retrofits, and whole-building integrated design.
The Metropole Project Webinar
Register now to view the recording.
-
The live webinar took place on September 22. Register now to receive access to the recording.
-
The webinar offers a first look at the project’s ambitious design and community-driven goals and successes, including the creation of a new community hub that achieves deep energy efficiency while preserving the building’s historic character.
The Metropole Project In-Person Building Tour (Waitlist)
Note: The building tour has reached full capacity, but you can sign-up for the waitlist at the link below.
Monday, October 20 | 3:30–4:30pm PST
-
Location: 423 2nd Ave Ext S, Seattle, WA 98104
-
For a deeper look at the project’s vision and realization, join the project leads for a guided tour of the Metropole in Seattle’s historic Pioneer Square neighborhood.
-
The tour will be followed by a casual happy hour where participants can mix with building professionals and project stakeholders.
-
1.0 AIA HSW Credit
Led by the Satterberg Foundation, the project embodies a commitment to supporting nonprofits led by communities of color and creating an inclusive space for organizations, art, and events.
Driven by ambitious environmental goals and targeting LEED Platinum, the project showcases deep integration across design disciplines. The team employed a whole-building approach, aligning architectural vision with advanced engineering strategies to achieve exceptional performance. The project incorporates historic preservation and integrated design principles to serve as an unprecedented example of deep energy efficiency within the confines of an existing building.
-
Integrated systems and coordinated design.
-
A high-performance envelope that balances daylighting, thermal comfort, and reuse of existing building elements.
-
High-performance HVAC systems designed for energy efficiency and occupant comfort, including high-efficiency energy recovery ventilators, decoupled heating and cooling, and air-source heat pumps.
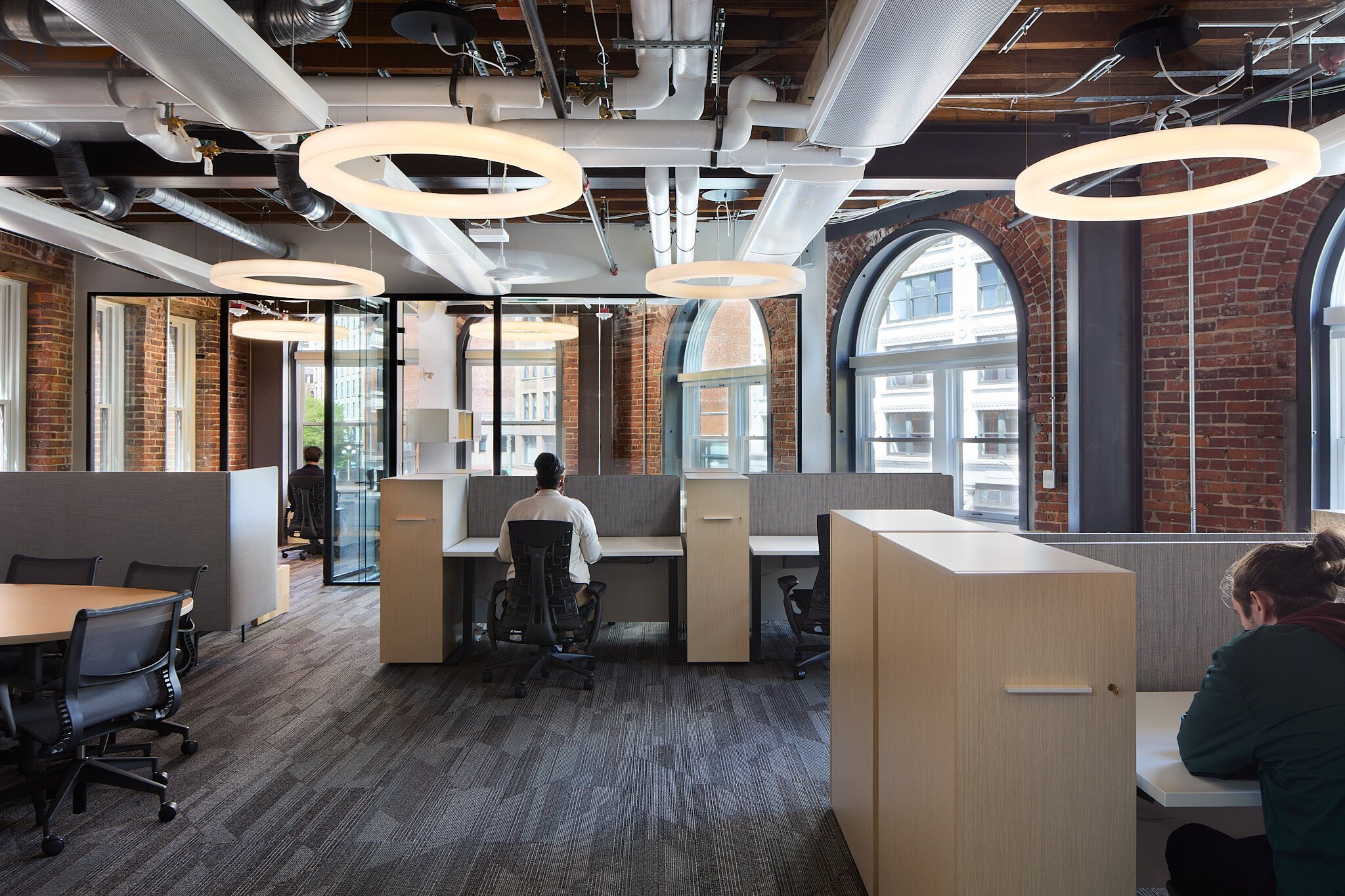
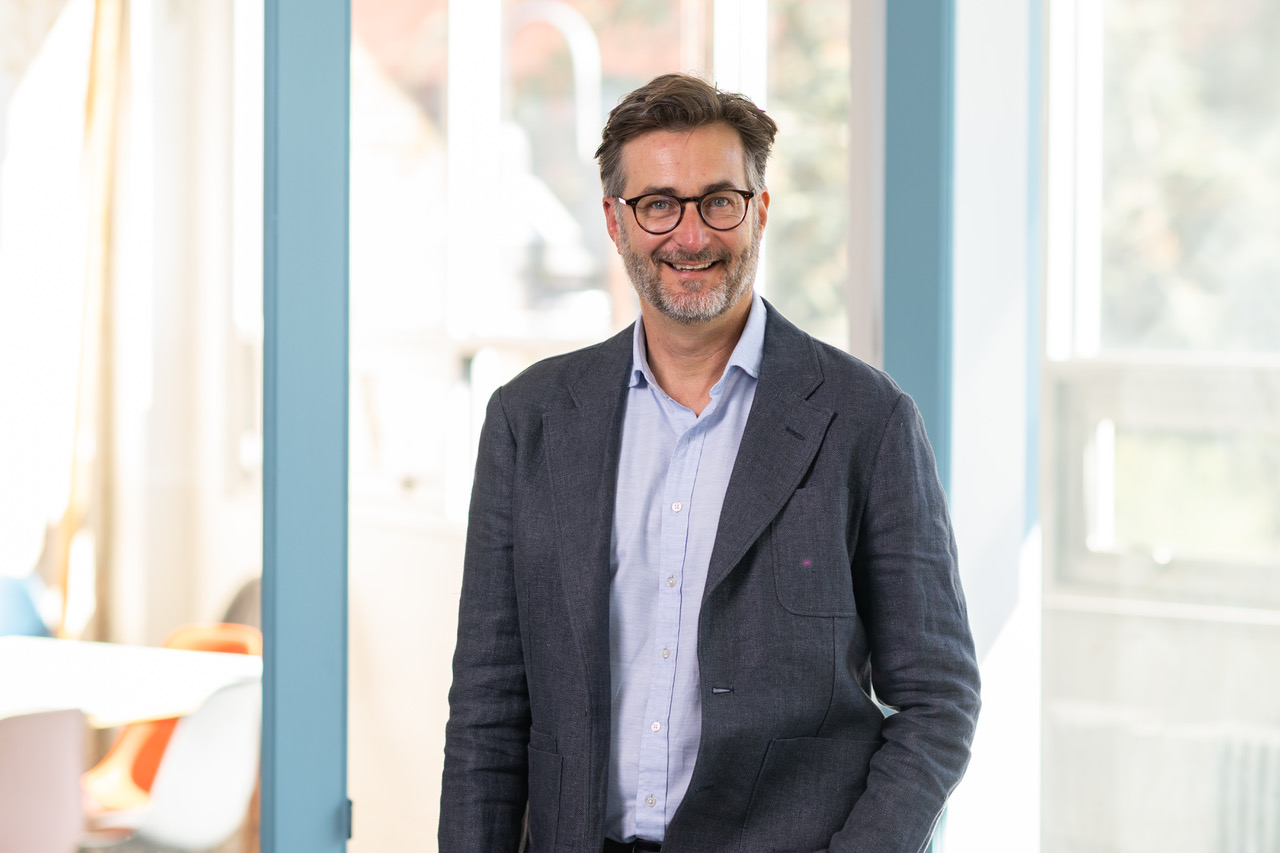
Matt Aalfs, AIA
Partner, BuildingWork
BuildingWork’s founder and principal architect, Matt Aalfs, AIA, designs innovative and carefully detailed buildings that contribute to the communities and clients they serve. Matt has three decades of professional experience, specializing in the design of civic and community facilities, public libraries, creative workplaces, adaptive reuse projects, and historic preservation. Matt founded BuildingWork in 2016 to focus directly on work that supports the health of cities, the environment, and culture.
Matt earned a Master of Architecture from the University of Washington, studied architecture in Rome, Italy, and at the California College of Arts. He received his B.A. in Art from the University of California, Santa Cruz and is an alum of the Urban Land Institute’s Center for Leadership. Matt has served as a visiting lecturer and design studio critic with the University of Washington Department of Architecture. He has served on the AIA Seattle Board of Directors, the King County Library System Foundation Board, Seattle’s ACT Theater Board of Directors, and as Architect Commissioner for the City of Seattle Design Commission. Matt is an enrolled tribal member of the Muscogee (Creek) Nation.
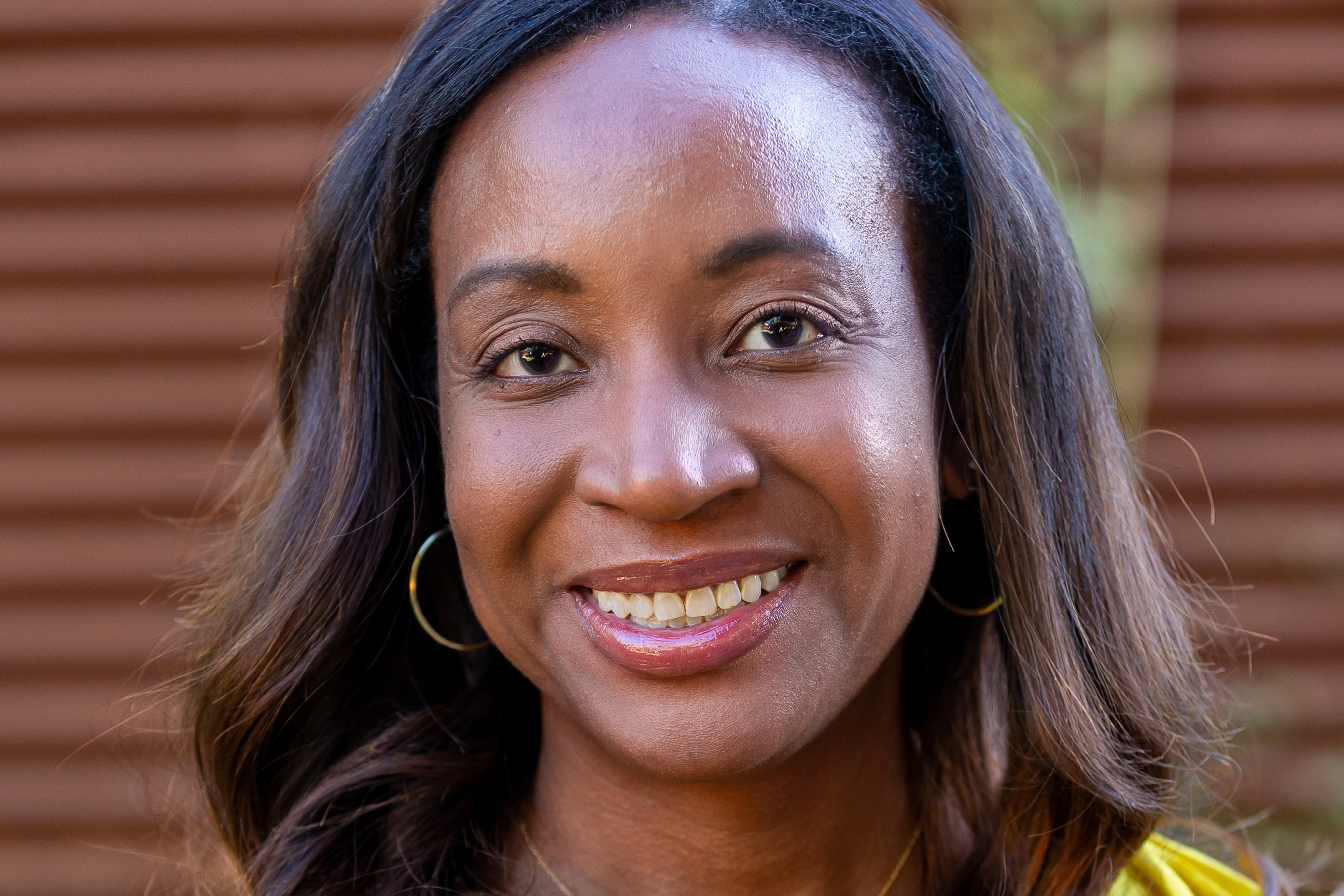
Kendra Walker, MBA
Metropole Community Steward, Satterberg Foundation
Kendra Walker is the Metropole Community Steward for the Satterberg Foundation. Kendra served as the lead consultant on the Metropole Building Project from March 2021 until June 2023, with a focus on community partnerships, tenant recruitment, operations and facilities management. Kendra joined the Satterberg Foundation full-time in June 2023 and continues to support the work at the Metropole in community engagement, tenant culture creation, facilities management and operations, and tour programming and planning.
Prior to joining the Satterberg Foundation, Kendra worked as the Area Sales and Operations Manager for Novel Coworking. She has also worked for Whole Foods Market as a Marketing manager and Accenture as a process design consultant. She has extensive knowledge working in sales, operations, program management and community development. Kendra holds a Master of Business Administration from the Ohio State University. She completed her Bachelor’s degree with a focus on Marketing and Logistics from the Ohio State University.
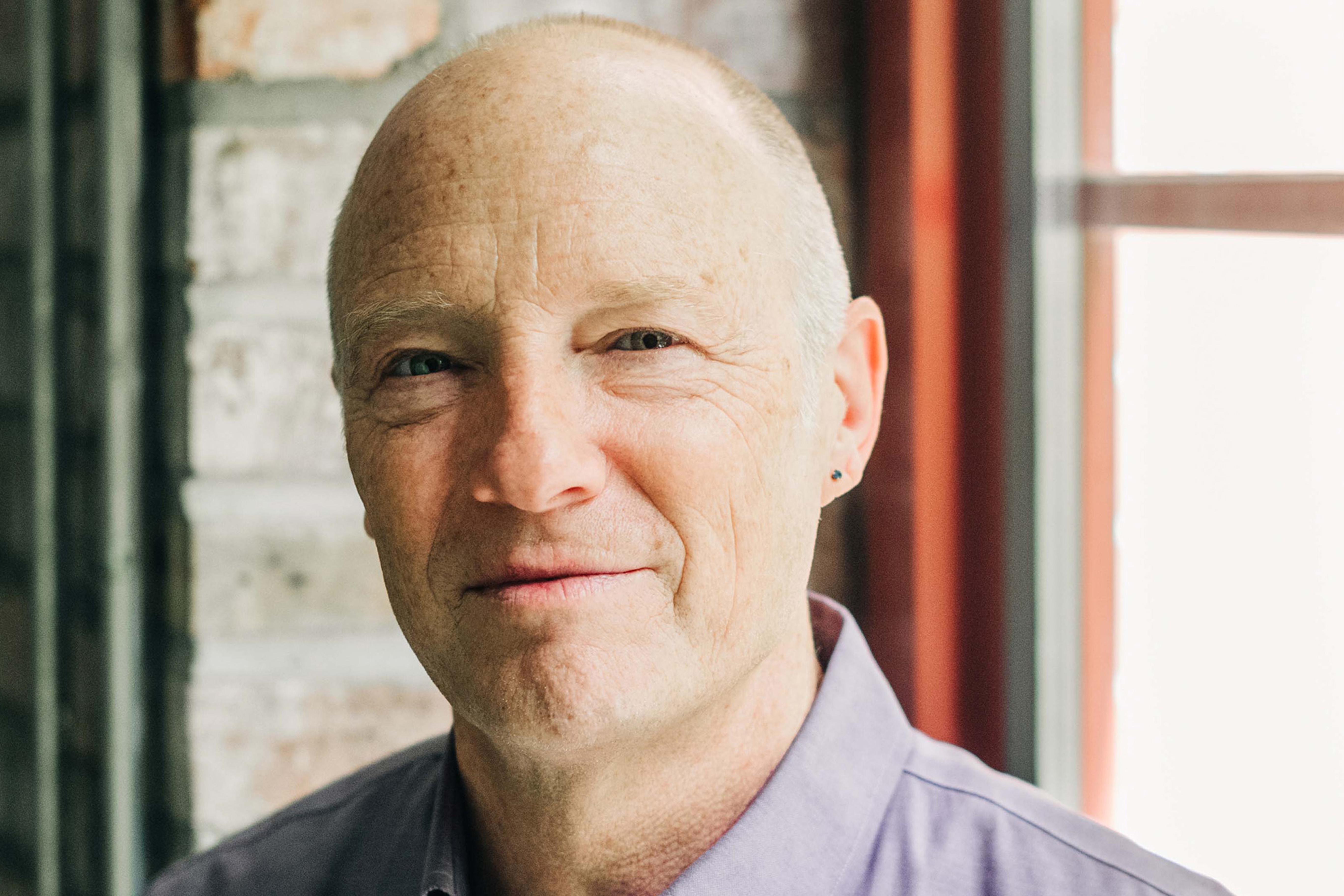
Jonathan Heller, PE, LEED AP
President, Principal of Technology Transformation, Ecotope
Jonathan Heller is the President of Ecotope and has dedicated his professional career to improving buildings for people and the planet. He has been actively involved in the building industry since 1986 as a researcher, designer, and consultant with a focus on energy efficiency, emerging technology, and decarbonization.
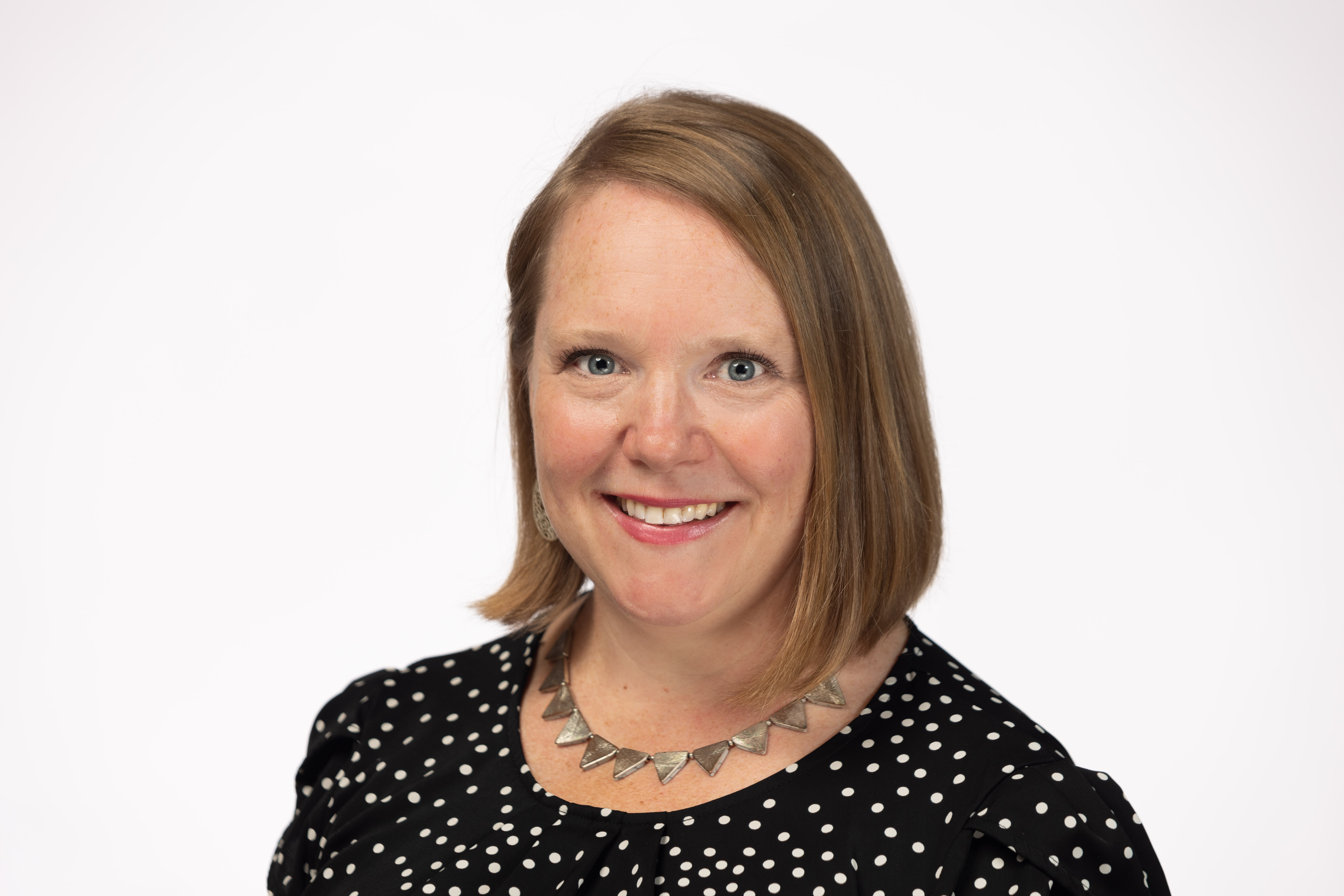
Heather Burpee, AIA, EDAC
Research Professor & Co-Director University of Washington’s Integrated Design Lab
Heather is a Research Professor of Architecture and Co-Director at the University of Washington’s Integrated Design Lab (IDL). She is a nationally recognized scholar in building energy efficiency, decarbonization, and high-performance buildings. Her work bridges practice, research, and education with collaboration between practitioners, faculty, and students. She leads national and international research initiatives that develop roadmaps for achieving deep energy and resiliency goals and has experience working directly with design teams establishing and realizing performance-related goals. As part of her commitment to furthering knowledge in the arena of High Performance Buildings, she leads the development of professional education curricula.
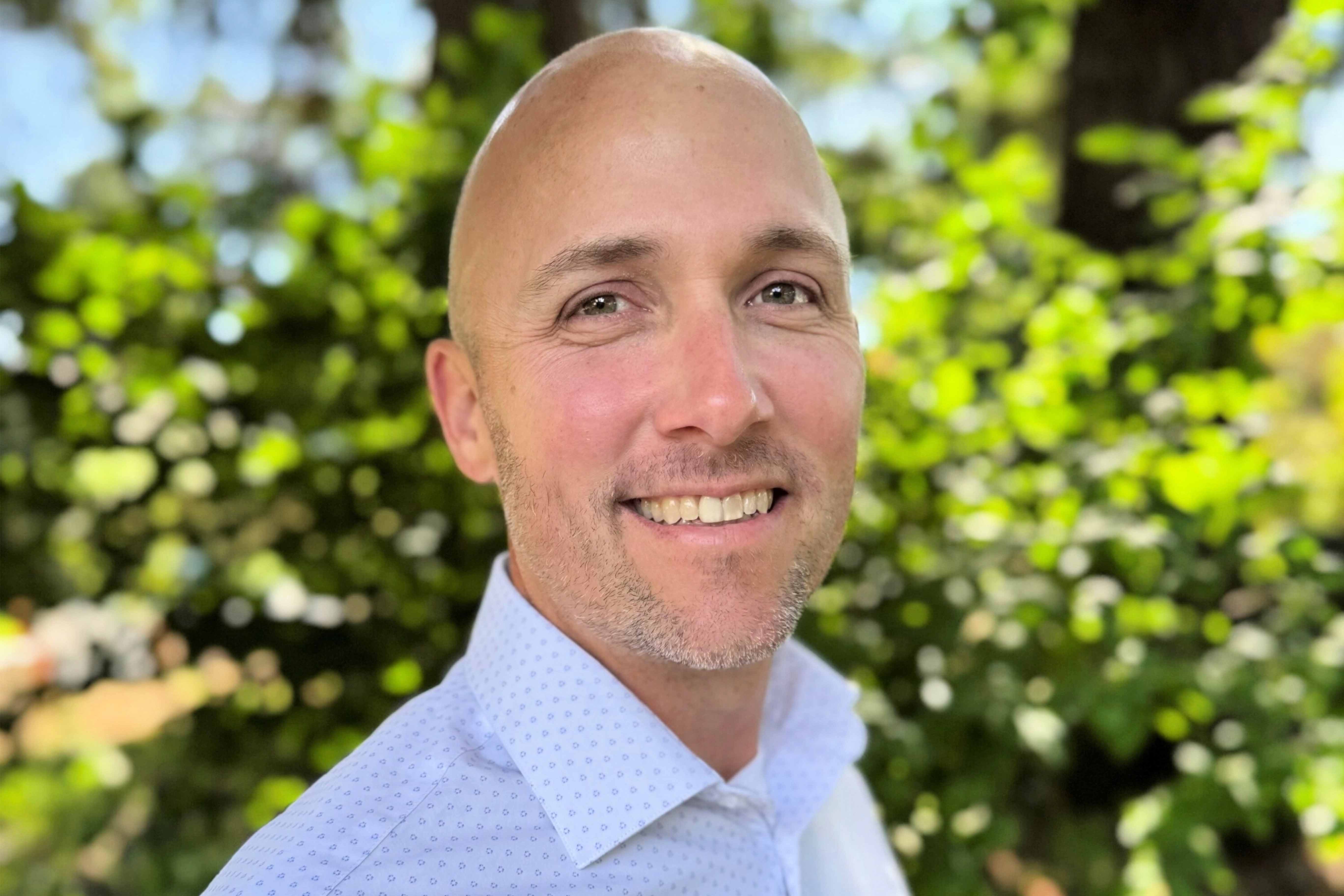
Dave Hammond, LEED AP
Sr. Program Manager – High Performance HVAC, Northwest Energy Efficiency Alliance (NEEA)
Dave Hammond manages NEEA’s High Performance HVAC program, which utilizes a combination of efficient ventilation strategies and high-performing heating & cooling systems. Dave’s career started in the field of architecture before shifting to the general contractor role with a focus on HVAC and building shell upgrades. Over the past five years, Dave has worked in commercial and residential energy efficiency program management, which has allowed him to apply the lessons learned from his experience in the design, sales and installation of energy efficient upgrades.
About BetterBricks.
BetterBricks is a not-for-profit resource funded by Northwest utilities and energy organizations to promote proven energy-efficient solutions. The region’s commercial building designers, builders, managers, and owners turn to BetterBricks as a trusted resource hub providing unbiased, expert solutions and tools that improve whole-building performance. Learn more at betterbricks.com.
About University of Washington’s Integrated Design Lab.
The University of Washington’s Integrated Design Lab is a self-sustaining lab that includes interdisciplinary faculty, staff, students, professional collaborators, and partner organizations, providing research, technical assistance, and education and outreach. Their mission is to discover solutions that overcome the most difficult building performance barriers, and to meet the building industry’s goals of moving towards radically higher performing buildings and healthy urban environments.

